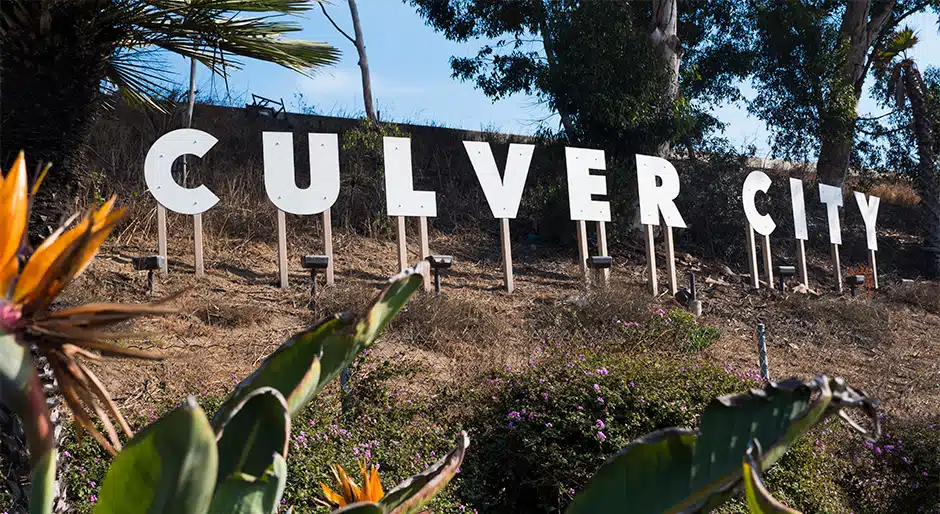AECOM-Canyon Partners to develop boutique hotel
The Ivy Station development team, which includes Lowe and AECOM-Canyon Partners, has plans to develop The Shay, a new six-story, 148-room boutique hotel.
Ivy Station is a 500,000-square-foot mixed-use development currently under construction in Culver City, Calif., adjacent to the Los Angeles Metro Expo Line station.
The Shay will be operated by Hyatt within the premium Destination Hotels brand.
The Shay will be centrally located in Culver City, midway between Downtown Los Angeles and Santa Monica, on the eastern edge of Ivy Station at the intersection of National and Washington Boulevards. In addition to the hotel, the 5.2-acre Ivy Station mixed-use development will include a 240,000-square-foot office building that has been leased to WarnerMedia to include West Coast offices of HBO, Cinemax, HBO Max and its WarnerMedia Entertainment Networks, TNT, tbs and truTV. Ivy Station will also feature 200 apartments, 50,000 square feet of ground-floor retail and restaurant space, two acres of publicly accessible outdoor space, and 1,500 below-grade parking spaces, 300 of which will be dedicated for use by Metro transit riders. Ivy Station is at the epicenter of a burgeoning creative and media district in Culver City. In addition to WarnerMedia, nearby studio space has been leased to Apple and Amazon, joining legendary Sony Pictures Studios.
“There is a gap in the market for an upscale hotel that takes advantage of the renaissance occurring in Culver City,” said Matt Walker, Executive Vice President of Lowe. “The Shay will have an engaging collection of dining experiences and gathering spaces plus a captivating rooftop deck with panoramic views of Downtown L.A., the Hollywood Sign and Santa Monica Mountains. The hotel will appeal to the area’s numerous arts and creative industries, business groups, leisure visitors and residents.”
The Shay’s 148 contemporary guest rooms, with their creative, loft-like design, will respond to the needs of today’s travelers, offering multiple work-friendly spaces to keep guests connected and custom community programming. The Shay’s inviting and comfortable lobby will be a lively gathering place with a bar, an indoor fire pit, game room and The Box, an interactive work and leisure space.
A significant feature of The Shay’s dynamic design is its approximately 8,000 square feet of flexible meeting and ballroom space, including a 3,550-square-foot ballroom. There will also be 5,000 square feet of outdoor courtyard space where meetings and social events of varying sizes can take advantage of Southern California’s temperate climate. The artfully designed spaces will seamlessly transform into celebratory event space for entertainment announcements, fashion shows, product launches, dinners, weddings and other special occasions.

